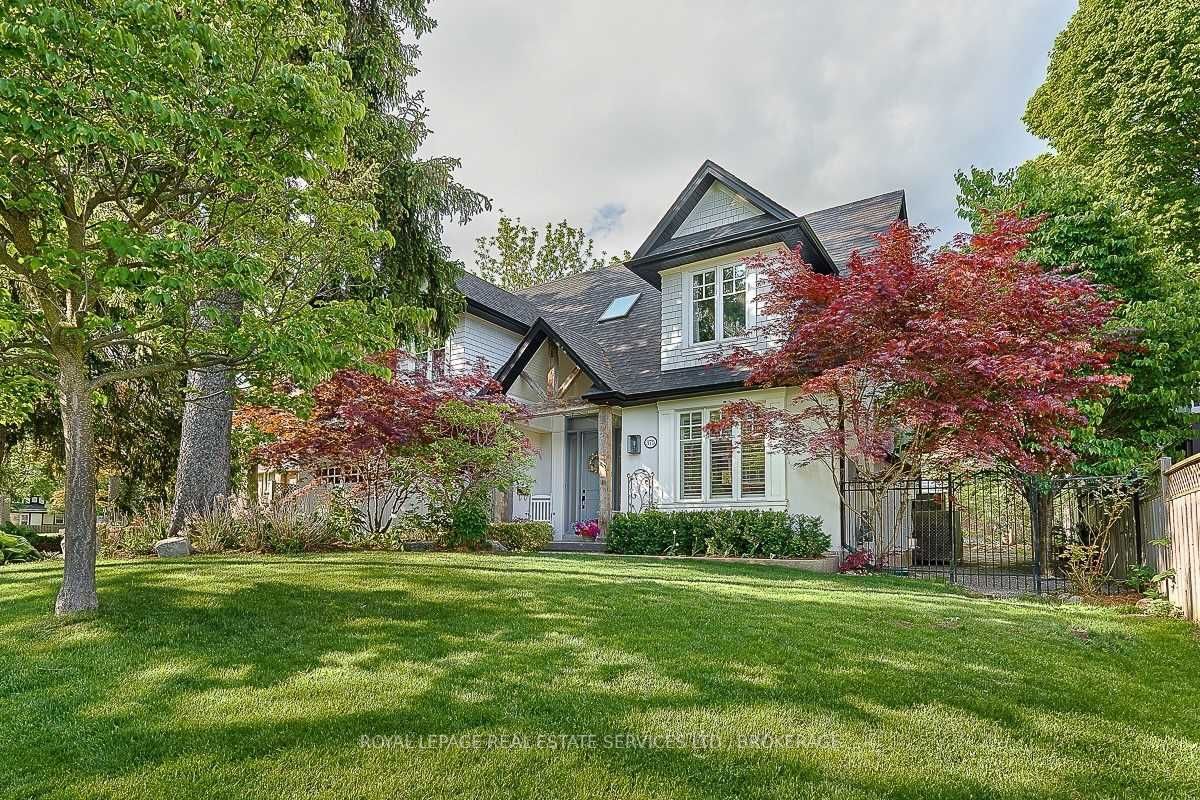$2,995,000
$*,***,***
3+1-Bed
4-Bath
2000-2500 Sq. ft
Listed on 4/17/23
Listed by ROYAL LEPAGE REAL ESTATE SERVICES LTD., BROKERAGE
This Gorgeous Custom Built Home Is Located In The Heart Of Old Oakville. The Open-Concept Plan Leads You From The Gracious 2 Storey Foyer To The Elegant Living And Dining Room, With Rich Hardwood Floors, Gas Fireplace, Crown Mouldings And A Garden Door Walk-Out To The Rear Yard. The Kitchen Has Classic Off-White Cabinetry, Breakfast Bar, Custom Range Hood, Apron-Front Sink And Stainless Steel Appliances. From The Kitchen Is A Den With Custom Built-Ins And Garden Door Walk-Out To A Covered Porch. The Second Level Has The Primary Suite With Vaulted Ceiling, Walk-In Closet, 5Pc Ensuite Bath And Sitting Room, As Well As Two More Spacious Bedrooms, 5Pc Main Bath And The Laundry Room. The Basement Is Finished With Engineered Hardwood Flooring, Large Rec Room With Gas Fireplace, 4th Bedroom, Gym And 3Pc Bath. The Property Is Landscaped With Lots Of Perennials Including Hostas, Boxwoods, Japanese Maples, Cedars And Mature Trees And Is Easy To Maintain With The Irrigation System.
Entertain Or Lounge On Private The Rear Patio. Steps To The Lake, Downtown Oakville Shops & Restaurants, Top-Rated Schools, Whole Foods, Starbucks And The Oakville Go Station.
W6031047
Detached, 2-Storey
2000-2500
7+3
3+1
4
2
Attached
8
6-15
Central Air
Finished, Full
Y
N
Stucco/Plaster
Forced Air
Y
$9,227.00 (2022)
87.00x68.00 (Feet)
